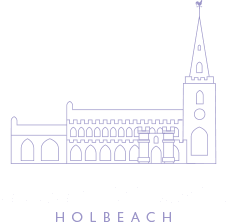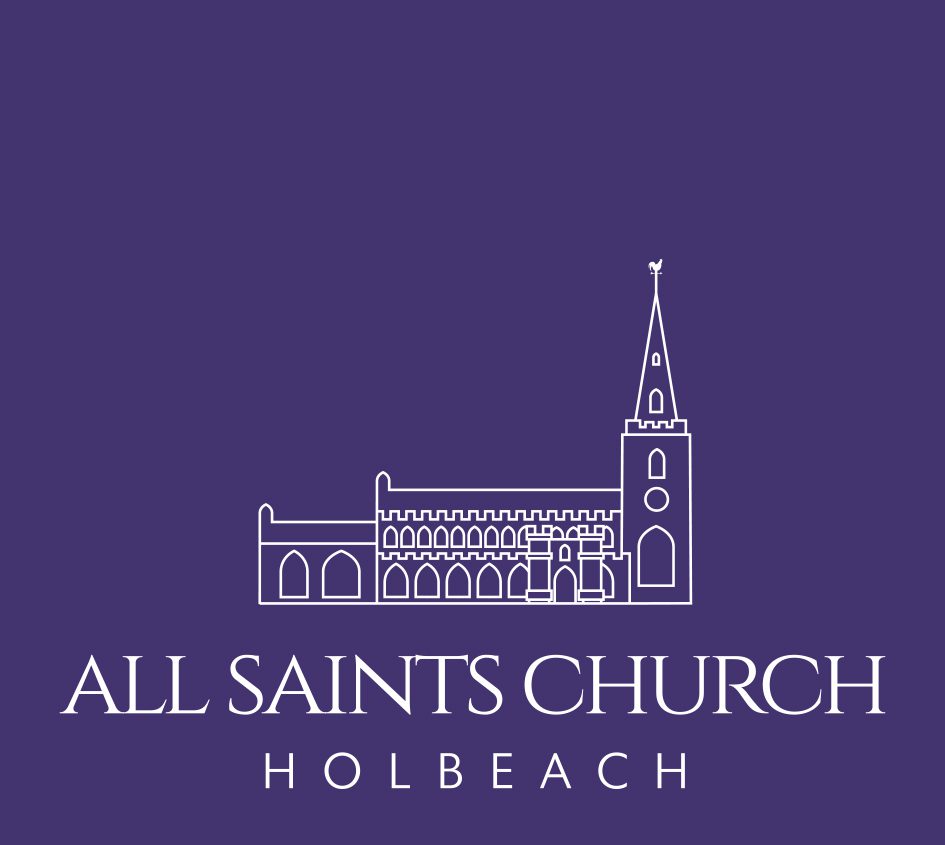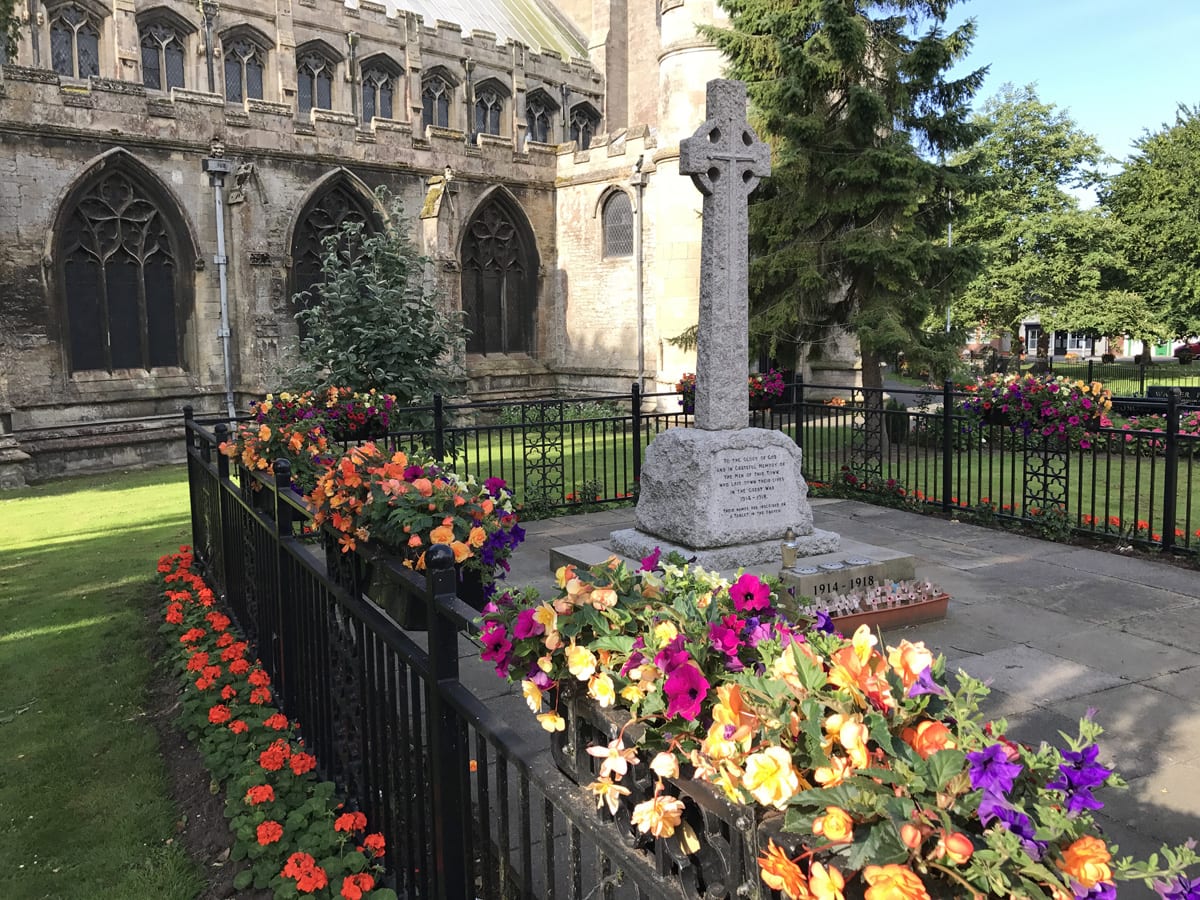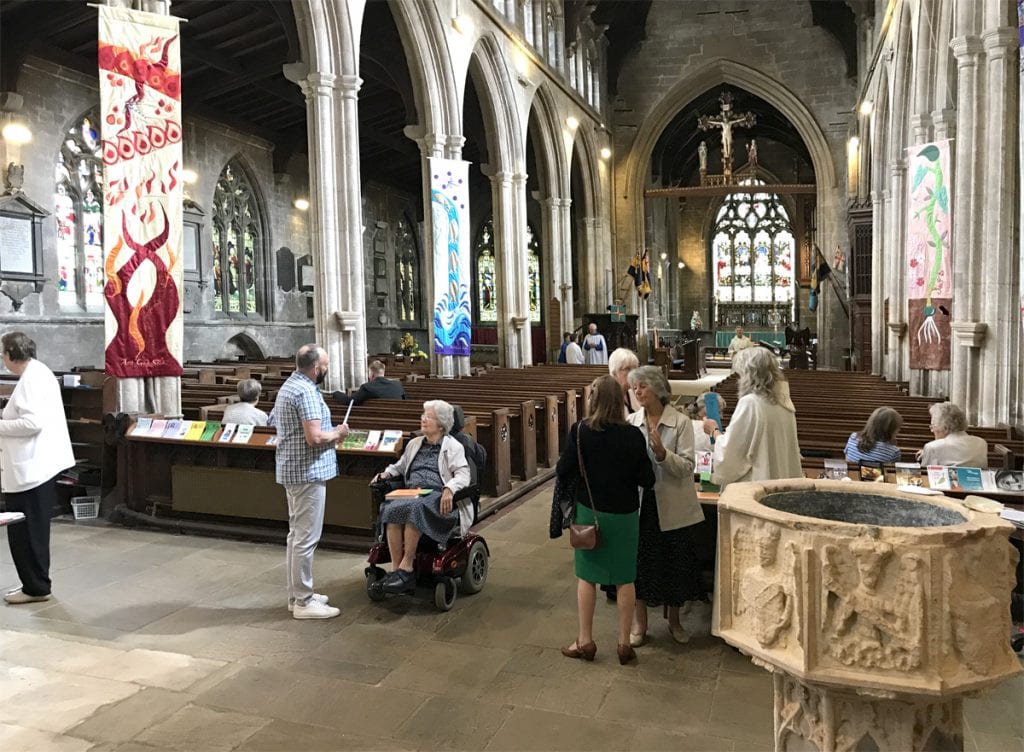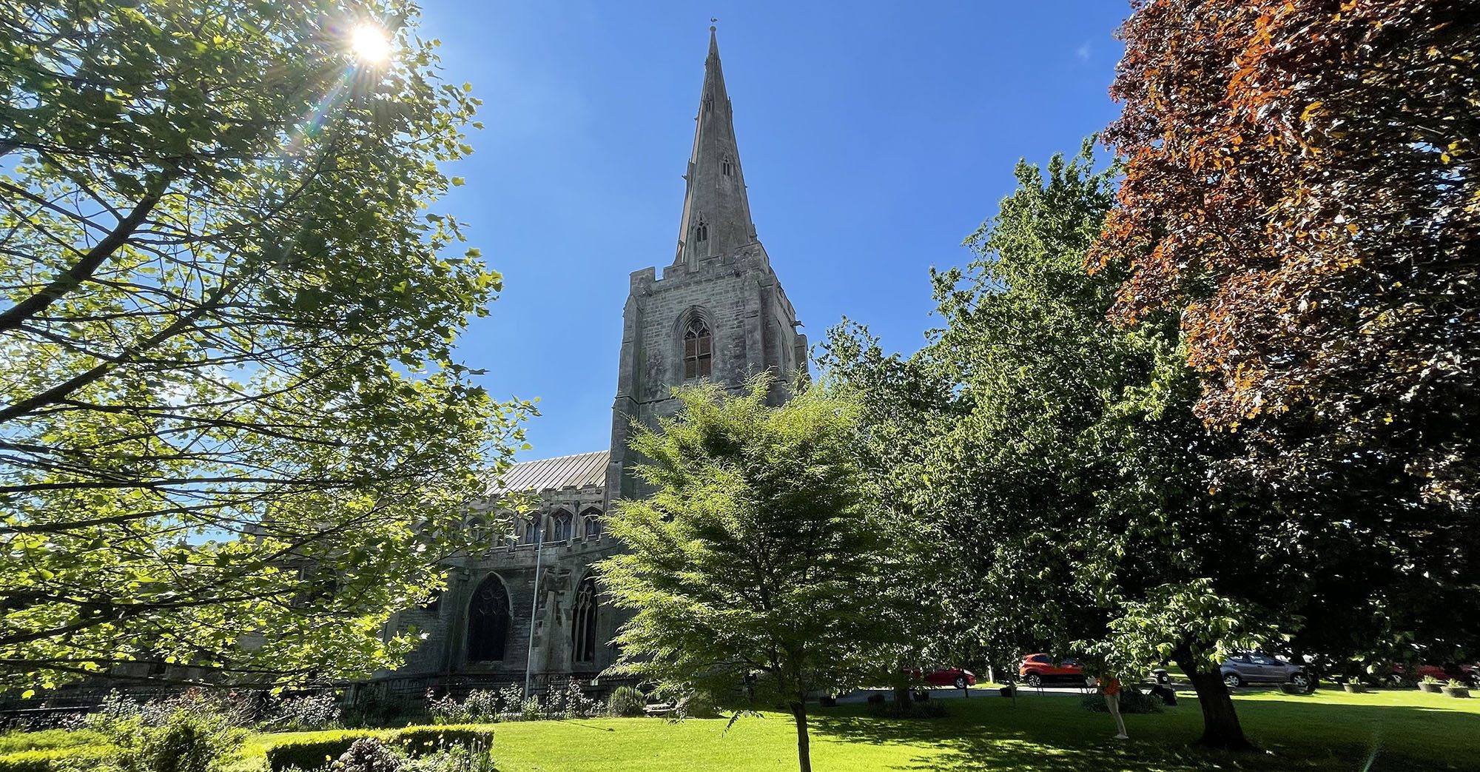- Home
- Welcome
- Our Faith
- What we believe
- Faith Development
- Alpha Course
- Explore Our Faith
- Faith in Action
- Inclusive Church
- Confirmation
- Christian Unity
- Everyday Faith
- Thy Kingdom Come
- Services
- Worship at All Saints
- Service Documents
- Advent & Christmas
- Lent
- Holy Week & Easter
- Care Home Ministry
- Calendar
- Weddings & Blessings
- Baptism
- Funerals
- Music
- Community
- 800th Anniversary
- Church Life
- Picture Galleries
- Pastoral Care
- Mothers’ Union
- Art Exhibition
- Flower Festival
- Hospitality
- Ride & Stride
- Christmas Tree Festival
- Children & Young People
- History & Video
- Outreach
- Welcome Churches Network
- Youth & Children’s Work
- Community Outreach
- Community Larder & Cafe
- Charitable Giving
- Pastoral Care
- News
- Support Us
- About Us
- Who’s who & Contacts
- Opening Times
- Calendar
- Documents
- Deanery Churches
- Our History
- Find Us Map
- Community Links
- Parish Profile 2021
- Current Vacancies
- Safeguarding
- Website Accessibility
- Privacy & Terms of Use
- PCC Login
Our History
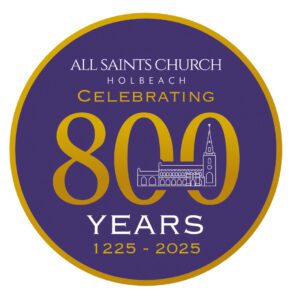
In 2025, we are delighted to be marking a truly special milestone—800 years since the Bishop of Lincoln, Hugh of Wells, licensed the first priest in Holbeach in 1225. For eight centuries, All Saints has stood at the heart of our community, offering a continuous Christian presence and a place of worship, welcome, and witness.
The current church of All Saints was built between c.1335 and c.1370 and has been externally altered little since its completion. It is a fine and characteristic example of the 14th century ‘Decorated’ style of Gothic architecture, and its stunning features and artifacts reveal a rich history.
The tower and recessed broached octagonal spire soar to a height of 180 feet (54.9 m). The tower’s west window is of very unusual design with its early Perpendicular stone structure and pointed tracery. It draws widespread praise, with its vibrant Ascension window. We love seeing the sinking sun light it up during summer Evensong services!

There are eight bells in the belfry, the oldest two dating from 1648. We currently have a small team of bell ringers who have a weekly practice on Tuesdays and ring prior to the Sunday morning service, for weddings and on other notable occasions. The tower also houses our carillon, which plays nine tunes.
The north porch, with its two unusual drum towers as mentioned earlier, provides the usual entrance. Until 1811 there was a parvise (upper room) which housed the Farmer Free School, evidence of which can be seen in the two side doors and the corbels. This room was where Holbeach’s most famous son – Dr. William Stukeley (1687 – 1765), physician, clergyman and pioneer archaeologist was educated, as evidenced by a tell-tale carving in the wall.

Inside, there is a wide central nave with parallel north and south aisles, each flanked by pews. The kneelers sitting on the pews are much admired and were made as part of a Millennium project. There are fourteen clerestory windows, and in the wooden roof of the nave are two wooden angels, one of which holds the three nails of the Crucifixion. A further angel was erected at a cost of £15 but was taken down again and burnt as it was never paid for!
Most of the stained glass in the church is Victorian, and the pictures mainly depict familiar bible stories.
The Chancel is the only part of the building originally paid for by the Bishops of Lincoln and was refurbished extensively from Victorian times onwards. The main features are the Rood-beam – put in place as a Memorial to those local people who died in the First World War – and the stained-glass window depicting the Last Supper.

Our lovely octagonal font, with its tall traceried pedestal, it is one of the oldest fittings in the church and is still used for baptisms. It looks stunning when bedecked with glorious floral displays at our Flower Festival.

Under the tower the splendid glass door depicting the fruits of the spirit as leaves on an abundant tree of life provides the entrance to the Mary Bass Room – a multi-purpose space built in 1996, and funded by one of our key benefactors. It is ideal for meetings and social gatherings, with a toilet, baby changing station, cleaning cupboard and small kitchen. The platform above the room, reached by a spiral staircase, is for the bell ringers.
A few years ago, the pews at the rear of the church near the font were removed to create an open space which is used for many occasions including children’s workshops; coffee after our morning service; refreshments for concerts and at events such as the Flower Festival and St Nicholas Fayre. We have also held a successful community meal in this area at Harvest time. A few pews were also removed from the east end of the south aisle in order to create a Children’s Corner, containing quiet toys, games and drawing/colouring materials ideal for active children during services. We are keen to explore the possibilities for using space in church for a wider range of activities which can be accessed by more people in the town.
This brief resume of the church building would not be complete without mention of the much-loved tomb of Sir Humphrey Littlebury, who was a benefactor of the building of the church. Originally located at the east end of the south aisle, it now stands close to the north door and is therefore one of the first features seen on entry. Sir Humphrey is known to be alive in 1346 (during the building) but we have no record of his date of death. Children, in particular, love looking for the mailed helm, the lion at his feet, the grotesque heads and the shields. His armour is believed to be of a pattern which dates from 1380.
Finally, but certainly not least, our church is wheelchair friendly and has a hearing loop installed.
 We use cookies to ensure that we give you the best experience on our website. If you continue to use this site we will assume that you are happy with this.AcceptView our Privacy Policy
We use cookies to ensure that we give you the best experience on our website. If you continue to use this site we will assume that you are happy with this.AcceptView our Privacy Policy
